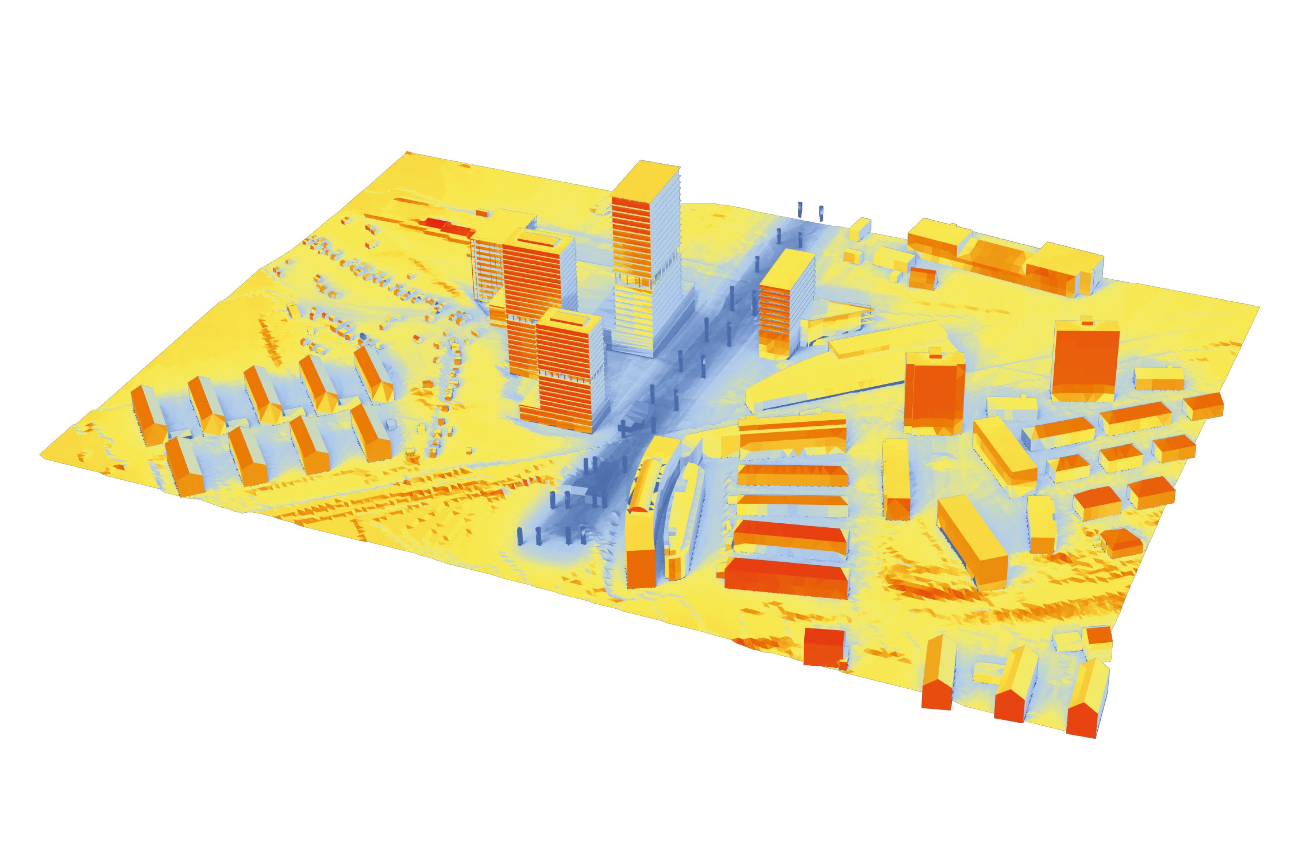
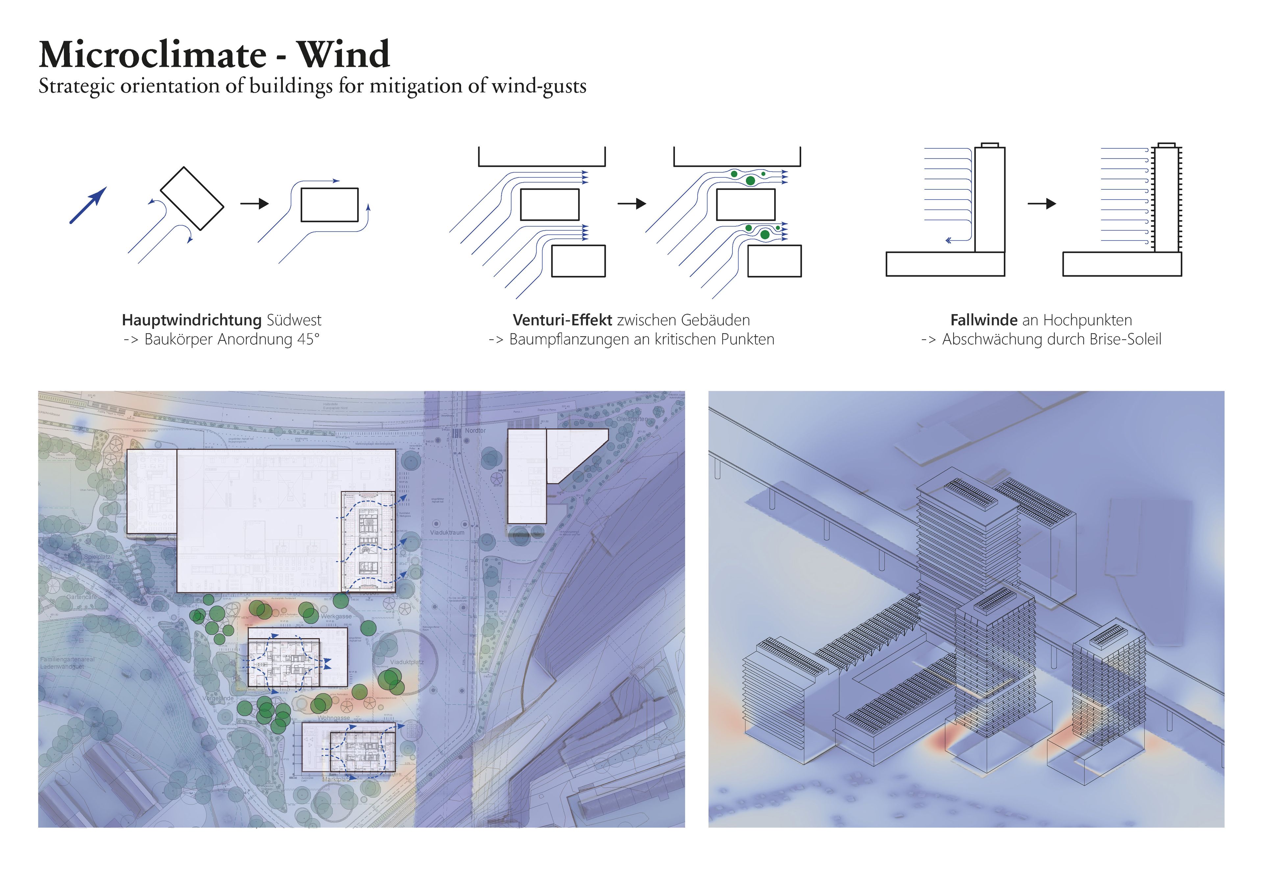
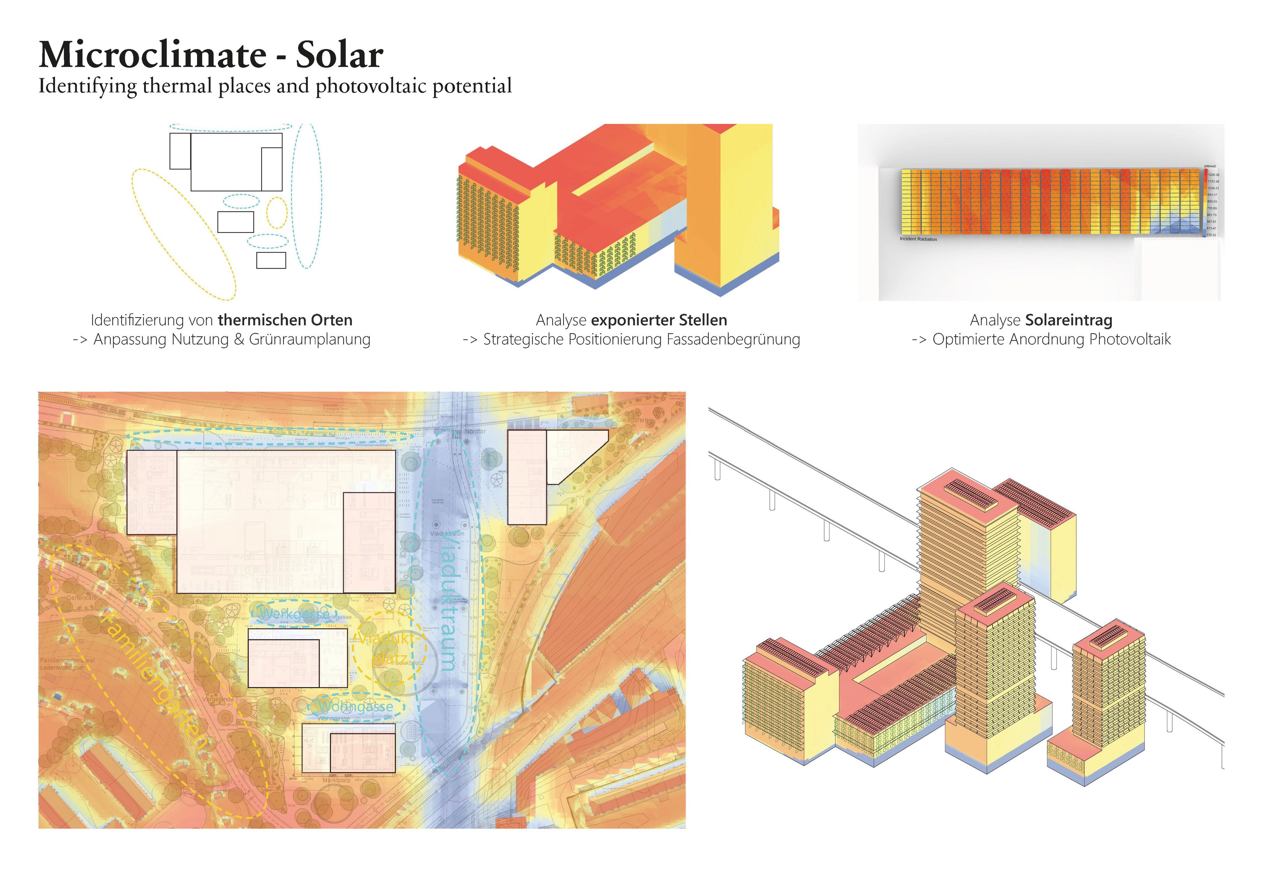
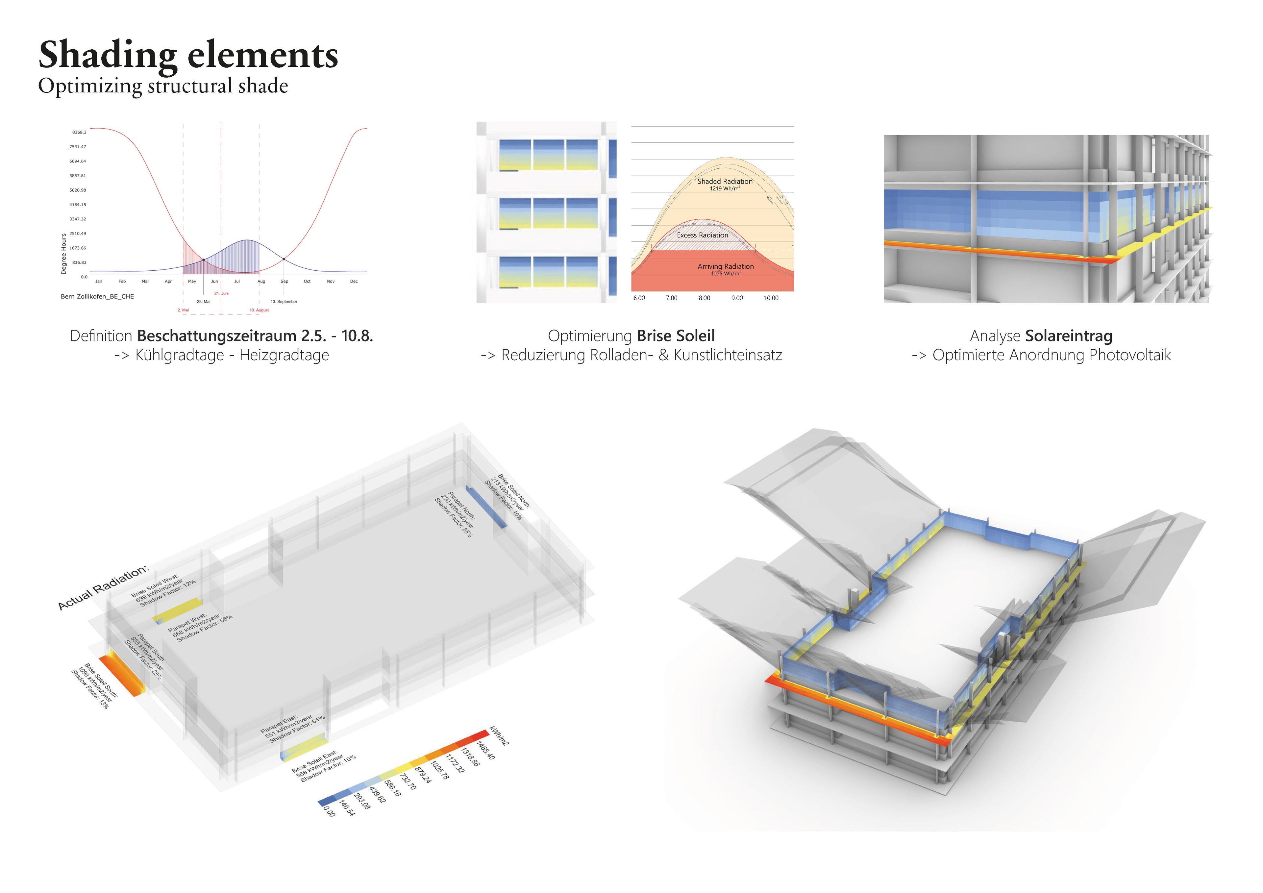
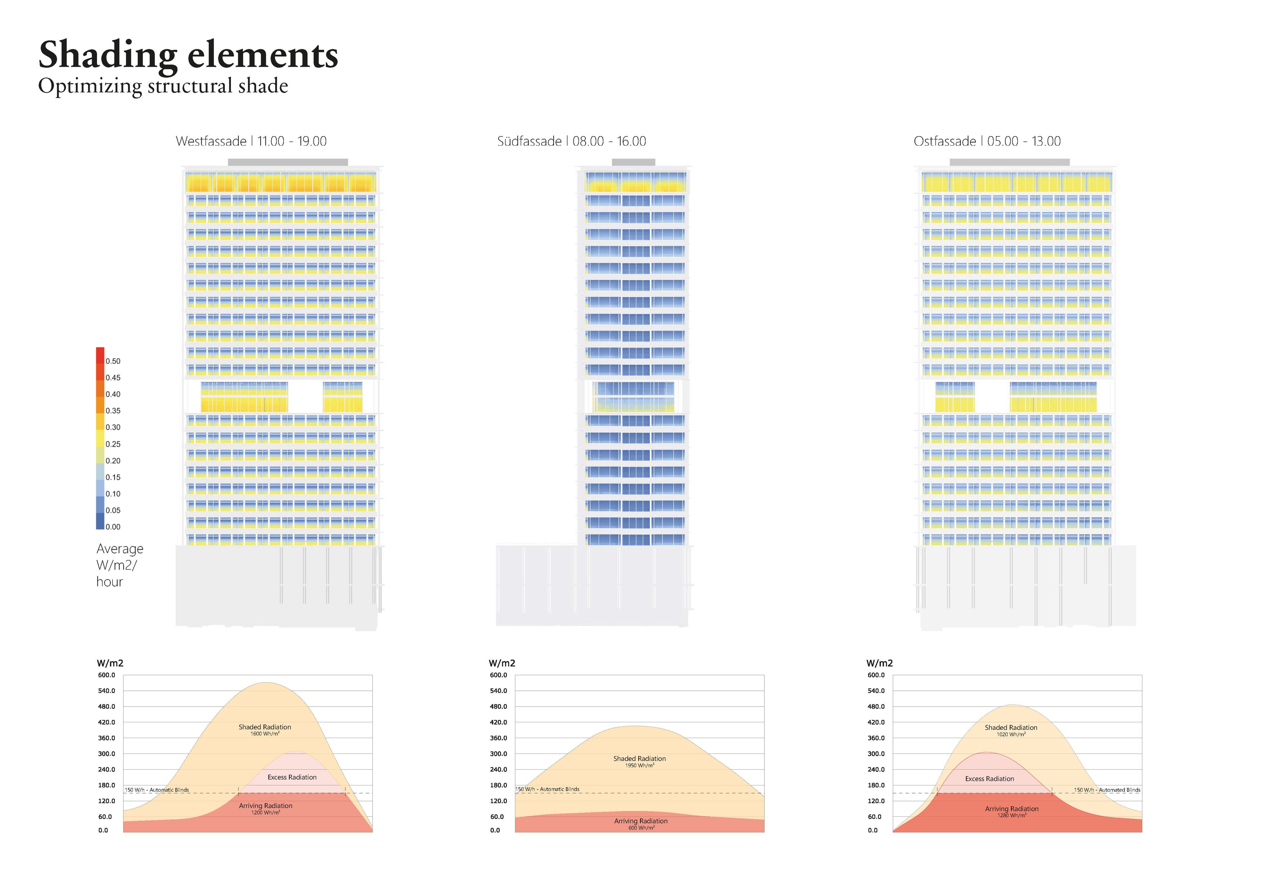
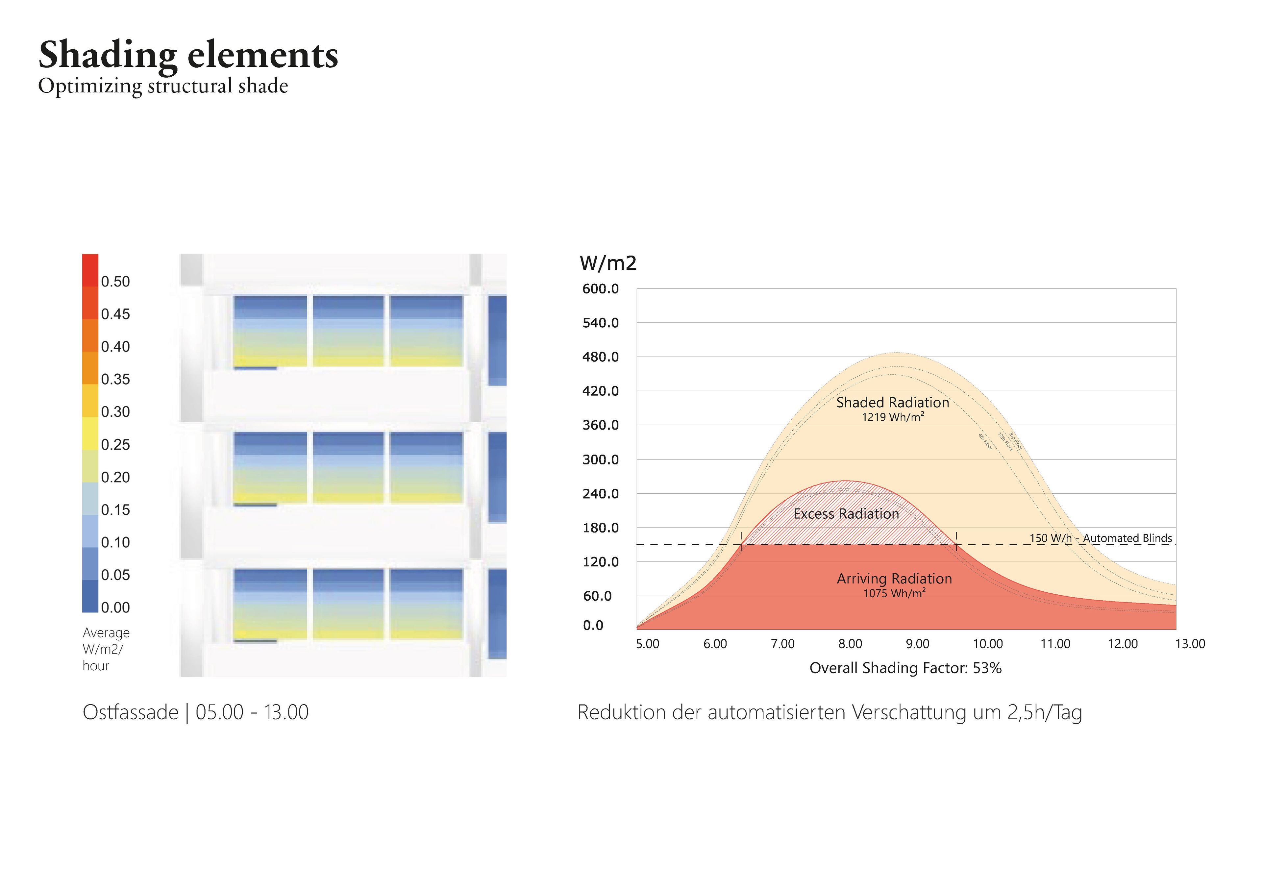
Werkstadt, Bern Ausserholligen
This project, located next to a highway overpass, combines adaptation and mitigation strategies in the redevelopment of an industrial site. The design connects indoor and outdoor spaces, addressing solar exposure, wind dynamics, and biodiversity as key elements of its microclimatic approach.
To adapt for warming climate conditions, shade and wind are considered key design elements. The highway overpass serves as a source of valuable shade during hot summer days, creating cooler and more comfortable outdoor spaces. Towers are positioned at a 45-degree angle to prevailing wind directions, reducing gusts and minimizing façade downwash enhancing pedestrian comfort.
Optimized structural shading elements on the façades provide essential shade while also generating photovoltaic electricity, supporting renewable energy production and lowering energy demand. The use of sustainable materials, such as wood and rammed earth, minimizes embodied carbon in construction processes. Green infrastructure, including vegetated façades and permeable surfaces, enhances biodiversity and mitigates urban heat accumulation.
The project integrates adaptation and mitigation strategies, connecting microclimate considerations with sustainable design to address the challenges of future urban climates.